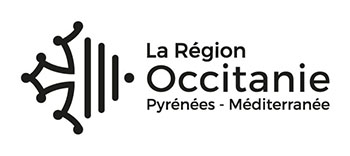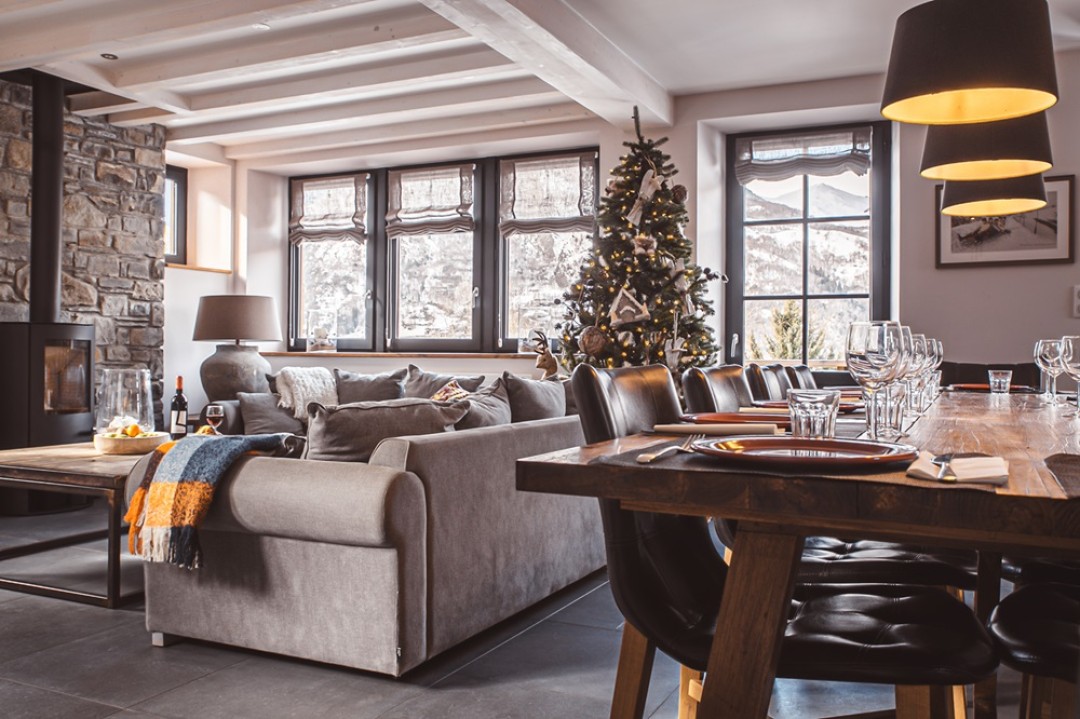Espiaube
Chalet
Authentic architecture and extremely comfortable
Bedrooms: 4
Number of guests: 9
Surface area: 129 m2 (1390 ft2)
Beds: 3 twin beds, 1 Queen-size bed, 2 King-size beds
The Espiaube chalet can accommodate 9 guests - ideal for 6 adults and 3 children. On the ground floor, the living area has a fully equipped open-plan kitchen, a dining nook that can accommodate up to 10 people and a convivial TV lounge with a wood stove. The first double bedroom is also on the ground floor and has an adjoining shower room. This level also has a private sauna, a small laundry room and separate toilet. Upstairs, you’ll find a large separate double bedroom with a walk-in closet and adjoining bathroom, a large double bedroom with a shower room (walk-in shower and toilet) and adjacent to it, a small bedroom with two twin beds (including a pull-out bed, possibility of an extra bed). Baby equipment on request (folding baby bed, high chair and bathtub). Non-smoking chalet.
From the main living area, you’ll have access to the garden and west-facing terrace with a clear view of the mountains. The Espiaube chalet has a covered parking space and additional spaces in the car park.
Amenities:
Private sauna
Wifi
TV
Shower
Kitchen
Study
Washer
Dishwasher
Arrival: 5.00pm
Departure: 10.00am
Minimum number of nights:
2 in mid-season
3 in winter season
7 in high season



